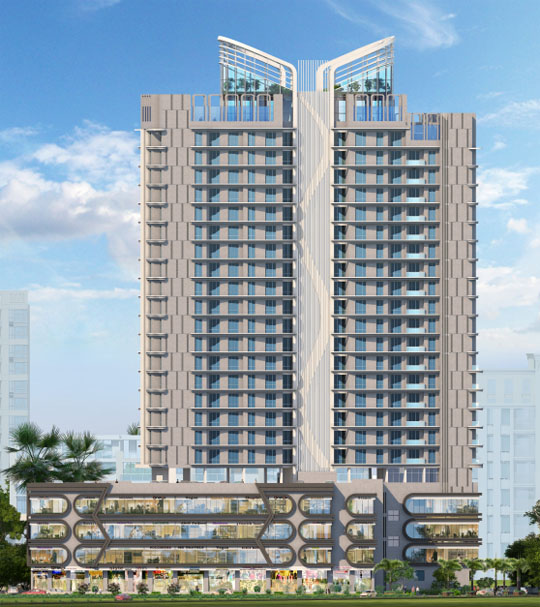2 & 3 BHK Premium Homes and Thriving Commercial Spaces in Khadakpada, Kalyan.

Nestled in the heart of Khadakpada, Kalyan, this location offers the perfect blend of convenience and luxury for both residential and commercial purposes. Here's why Khadakpada is your ideal choice :
Strategic Location : Khadakpada, Kalyan, enjoys excellent connectivity to major hubs in the Mumbai metropolitan region. It's well-connected by road and rail, making your daily commute hassle-free.
Lifestyle and Comfort : With a plethora of premium 2 and 3 BHK homes, you can indulge in a lifestyle of comfort and elegance. These homes are thoughtfully designed to cater to your every need and provide a haven of relaxation.
Commercial Opportunities : Khadakpada is not just a residential haven but also a flourishing commercial hub. The availability of commercial spaces here opens doors to various business opportunities, making it a lucrative choice for entrepreneurs.
Social Infrastructure : From schools and hospitals to shopping centers and recreational facilities, Khadakpada has a robust social infrastructure, ensuring that your family's needs are well taken care of.
Investment Potential : The rapid development in this area makes it a promising investment opportunity. Realize the potential for appreciation in property value and commercial returns.
2 BHK Premium Homes
3 BHK Premium Homes
Commercial Spaces
Starting from 57.62 sq.m (620 sq.ft)
Starting from 74.50 sq.m (802 sq.ft)
Starting from 35.41 sq.m (381 sq.ft)

Parking for Commercial & Residential

24X7 Security

Fire Fighting System

Children Play Area

Landscape Garden

Decorative Entrance Lobby

CCTV Surveillence System

3 Separate Lifts for Residential

2 Separate Lifts for Commercial

Fitness Center

Rooftop Amenities

Site Office :
New Wayale Nagar, Khadakpada, Kalyan(W) - 421301, Maharashtra.
Call : +91 7039 22 7163, 7039 22 7164
Head Office :
Office No. E4 and E5, 2nd Floor, Charms Star Building, Near Sanai Marriage Hall, Bail Bazar Chowk, Kalyan(W) - 421301, Maharashtra.
Phone : +91 84258 48308
© , All Rights Reserved. Powered by : 
 | Privacy Policy | EMI Calculator
| Privacy Policy | EMI Calculator
Disclaiamer : The plans, specifications, images and other details herein are only indicative and subject to approval of the concerned authorities. The Group / Owner reserves the right to change any or all of these in the interest of the development, without prior notice or obligation. Artist's impressions are used to illustrate amenities, specifications, images and other details and these may be applicable to select apartments only. Tolerance of +/- 3% is possible in the unit areas on account of design and construction variances. All brands stated are subject to final decision of the project architect. This printed material does not constitute an offer and/or contract of any type between the Group / Owner and the recipient. No booking or allotment shall be deemed to have been made on the basis of this printed material. Any Purchaser / Lessee of this development shall be governed by the terms and conditions of the agreement for sale / lease entered into between the parties, and no details mentioned in this printed material shall in any way govern such transactions unless as may be otherwise expressly provided in the agreement for sale/lease by the Group / Owner. The Group / Owner does not warrant or assume any liability or responsibility for the accuracy or completeness of any information contained herein.
Scan the following QR Code to view the floor plans ---



